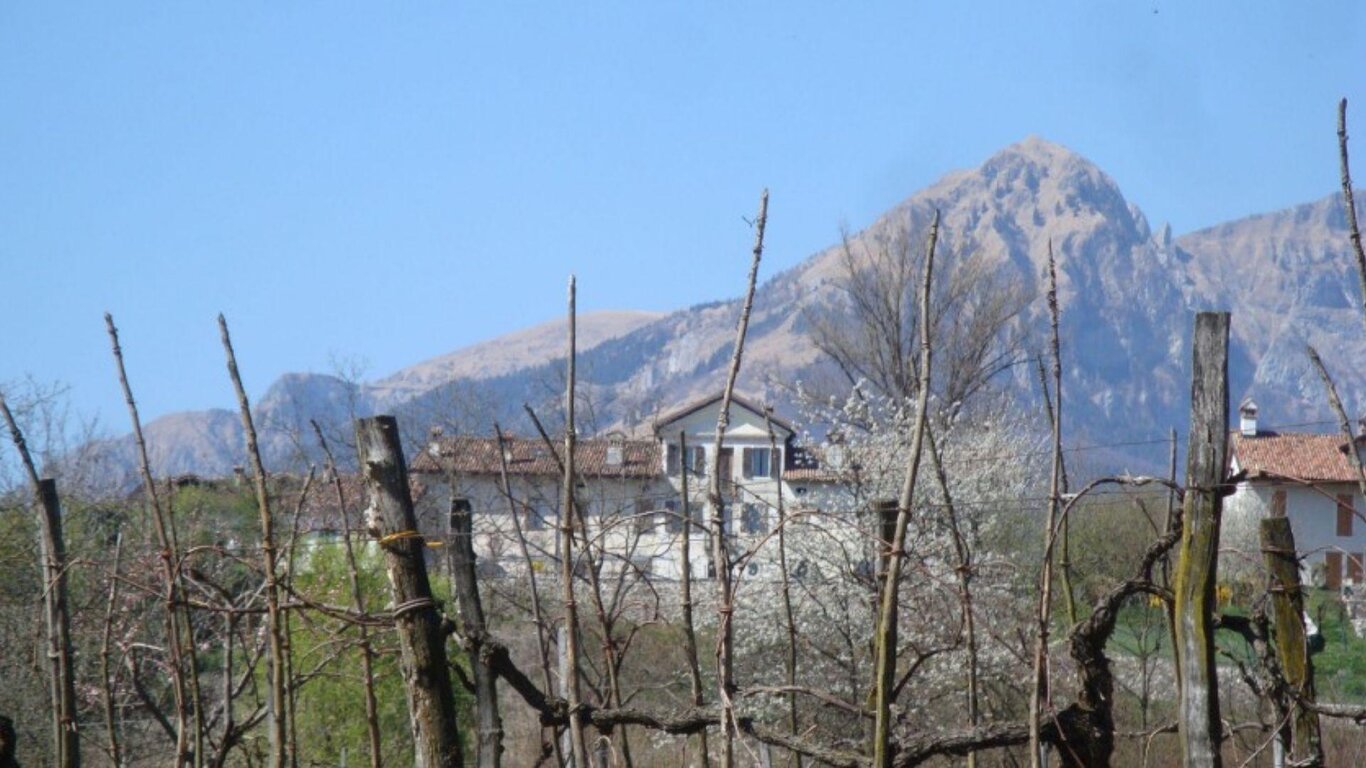The Villa is situated on an artificial terrace, supported by high stone walls. The access road to Cart di Sopra runs alongside the walls of the embankment. The morphology of the hill, the terraces, and the enclosing walls, along with the ancient road system, have urbanistically structured the small nucleus of Cart di Sopra. The ridge settlement system, of medieval origin, is still intact and constitutes a landscape unit of strong environmental significance. The loss of agricultural function has favored the conversion of buildings into new residential use, corresponding to a different productive and land structure. The main access occurs from the west, through a portal defined by two rusticated pillars. To the north, the villa faces directly onto the road; a short stone staircase marks the entrance portal. At both ends of the villa, there are two evident bricked-up archways. On the east side, it opened onto a walled garden with an orchard. To the west, the villa is flanked by a porticoed building under which the public road passes. Behind the villa stood the small Church of Santa Maria. The place is mentioned in sixteenth-century notarial deeds as “loco vocato a S. Maria.” The church was visited in 1588 by Bishop Rovellio. On the north façade of the villa, on a frame of the graphite decoration, is engraved the date 1632. However, the date seems to refer to the renovation of a pre-existing structure; in fact, the villa is inserted into a building complex that develops aligned along the ridge of the hill, which includes late Gothic buildings. Proven origins dating back to at least the sixteenth century are supported by a recent archaeological dig that uncovered the Church of Santa Maria. Subterranean walls connect the church with the villa and with the Facino-Pasole house. In the 1700s, the villa belonged to the noble Villabruna family. Ownership is documented in notarial acts from 1723, 1731, and 1815. Until 1887, it was owned by the noble Marsiai heirs of Villabruna.
Excellences of the villa: The villa is an evident seventeenth-century restructuring of an older building. In the central environment, the dimensions of the southern trifora have been modified, and the bifora with a central pilaster to the north has been replaced by a single window. The decorative apparatus represents a fake porticoed architecture where green columns with golden Corinthian capitals support a beam structure. The rhythm of the columns frames areas highlighted by a perimeter band in fake red marble. Within the panels are frescoed knightly scenes, likely inspired by biblical themes. The original main body has a classical distribution scheme with a central hall and two opposed flanking rooms. The doors, bricked up, are located in the middle of the hall and included in the fresco decoration. The landscapes recall the work of Marco da Mel, who frescoed the nearby Pasole house. Some original furnishings (16th and 17th century).
Excellences of the context: The hill of Cart still constitutes an environmental context untouched by the urbanization processes that have affected the plain of the Feltrina valley. The orography, the structure of land ownership, and protective measures have promoted the preservation of an intact agricultural landscape. Historical cartography highlights a linear inhabited nucleus whose layout has remained unchanged over time. The inhabited nucleus has been recorded in the Atlas of Historical Centers compiled by the Region. Scholars agree in evaluating the avenue of Cart as a significant urban-environmental system in which the “villa” and its surroundings organize the territory. The ridge settlement system, typical especially of the hill of Cart di Sopra, is of medieval origin. The ancient sunken road lined with thick hornbeam hedges traverses an extraordinary agricultural landscape, still cultivated.
The villa is visitable by appointment.
Catalog Number IRVV (Regional Institute of Venetian Villas): A0500003508
