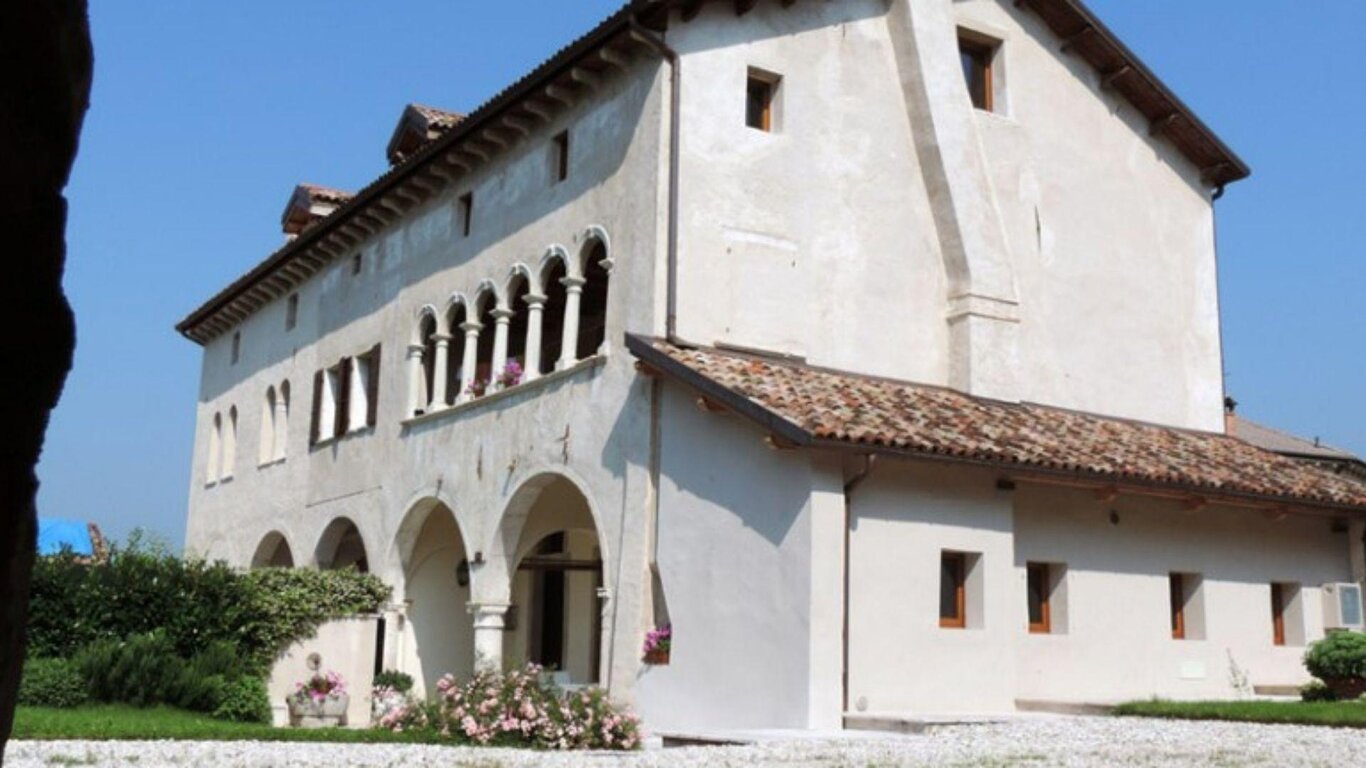The villa belonged to the noble Pantz Family, counts of probable Bohemian origins documented by the splendid coat of arms featuring an eagle. The current layout of the villa dates back to the 16th century, but the arrangement of an earlier, older construction cannot be ruled out. The main façade is characterized by a large porch that extends across the ground floor and the asymmetrically placed loggia above. The porch is vaulted and defined by columns with Ionic capitals in stone. The loggia on the first floor develops with six full-arch arcades with stone rings and keystone set on monolithic columns with bases resting on a stone cornice-sill. The refinement of the workmanship suggests cultured local craftsmen. The projecting roof beams, made of wood, rest on shaped brackets in local stone. The structure of the eastern portion of the building has been restored with part of the original lime plaster and corner decorations being recovered. In the main hall, characterized by the loggia, which is a clear reference to the Venetian entrance hall, and in the ground floor hall, two large bricked-up fireplaces have been restored. The philological restoration work has allowed the noble dwelling from the 1500s to be returned to its original appearance, which had been concealed by inappropriate interventions and lime repaints. The brolo (land associated with the villa, including outbuildings and a porch), completely enclosed by a stone wall featuring a now-rare entrance marked by a portal with stone jambs and architrave, is undergoing conservative restoration in its original design and rearrangement with appropriate pavements and vegetation.
Villa highlights: The complex of Villa Pantz, its walled brolo, the rare portal, and its outbuildings constitute an “island” within the small center of Lentiai. Still intact, near the square, it has not suffered the effects of the prevailing commercial-tertiary urbanization that besieges the center. The brolo is entirely enclosed by walls made of mixed stone of various sizes and lithological types, assembled with lime mortar. The resulting texture is enhanced by the coloration of the different lithological types. The top is protected by stone slab covers with joints that partly approach on drainage tiles. An entrance archway with stone jambs and frames enhances the entire complex.
Context highlights: The villa and its walled brolo urbanistically define an island adjacent to the main square of Lentiai, a residential center that developed in opposition to the ancient military role of the County of Cesana, adjacent to the bridge over the Piave River in a strategic position for defense and territorial control. Nearby is the Church of Santa Maria Assunta, a construction with a clear Renaissance layout erected at the end of the 1400s and enlarged in 1568. The elegant and majestic interior features three naves divided by airy arcades. In the compartments of the sumptuous wooden ceiling and in the altarpieces, stories of Mary painted by Cesare Vecellio and Palma the Younger can be found, commissioned between 1577 and 1579 by a rich and cultured patron, likely the Bishop of Ceneda, as a probable ex-voto for surviving the plague of 1576.
The villa is open for visits by appointment, as it is a private residence.
Catalog Number IRVV (Regional Institute of Venetian Villas): A0500001701
